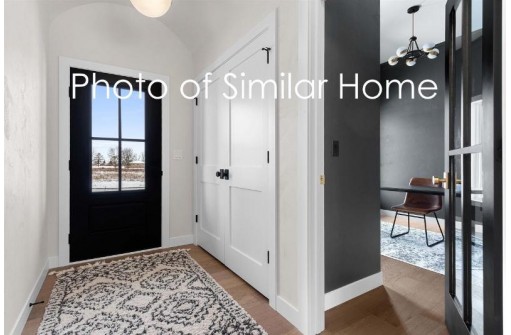Property Description for 972 Autumn Joy Drive, De Pere, WI 54115
Luxury Living On A Spacious Lot In West De Pere! This Stunning 5 Bedroom New Construction Home Offers An Open Concept Floor Plan With Plenty Of Space For Entertaining. The Upgraded Finishes Throughout This Home Set It Apart, Featuring The Latest Design Of White Oak Cabinetry, Arches And Quartz. The First Floor Offers A Primary Suite With Tile Shower And Soaker Tub, Office, And Butler'S Pantry. Covered Back Patio Provides A Great Outdoor Space For Entertaining. Kitchen Stainless Steel Appliances Included. Insulated, Rocked And Plastered Garage. Driveway Concrete And Walkway. Seller Responsible For Driveway Apron. **photos Of Similar Home, Finishes Will Vary.**
- Finished Square Feet: 2,949
- Finished Above Ground Square Feet: 2,949
- Waterfront:
- Building Type:
- Subdivision:
- County: Brown
- Lot Acres: 0.0
- Elementary School:
- Middle School:
- High School: Depere West--Depere
- Property Type: Single Family
- Estimated Age: 0
- Garage: 3 Car, Attached, Basement Access
- Basement: Full, Poured Concrete, Sump Pump
- Style: 2 Story
- MLS #: 50289538
- Taxes: $327
- PrimaryBedroom:
- Bedroom #2:
- Bedroom #3:
- Bedroom #4:
- Laundry:
- Kitchen:
- Living/Grt Rm:
- DiningArea:
- StudyLibDen:
- Bedroom #5:
- Mud Room:
- Loft:



























































